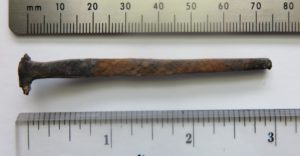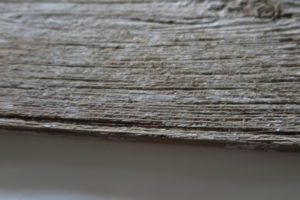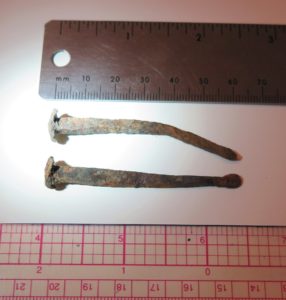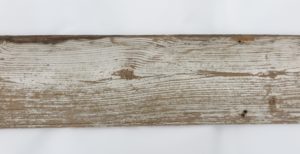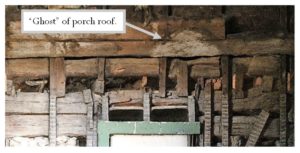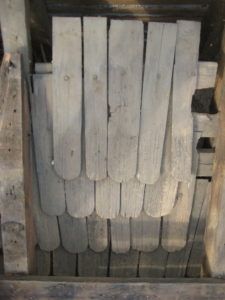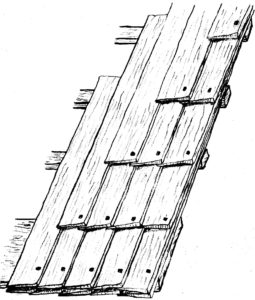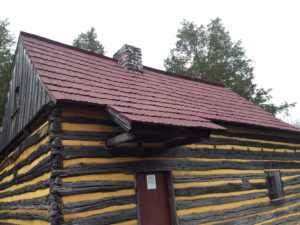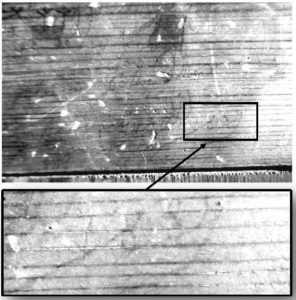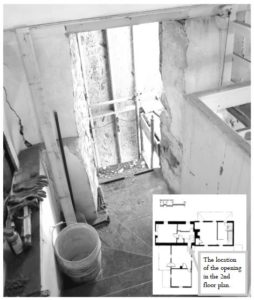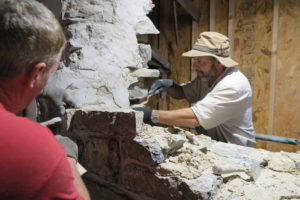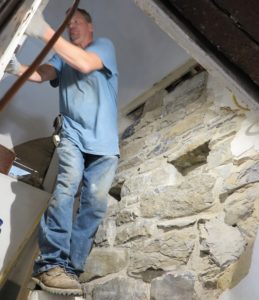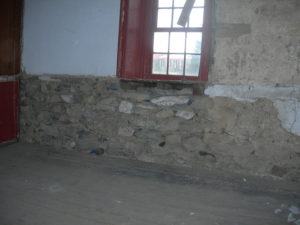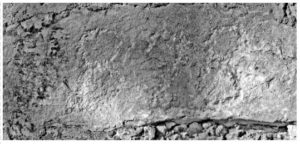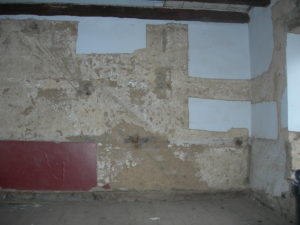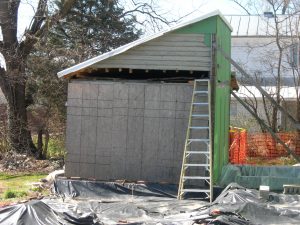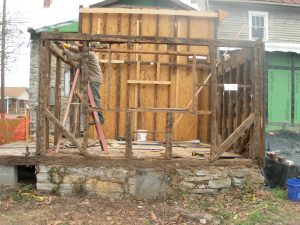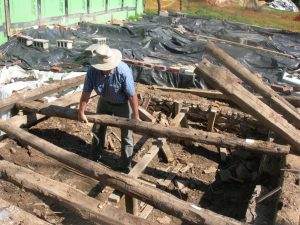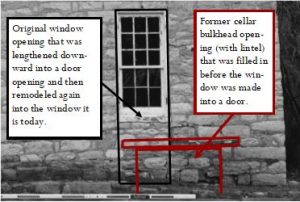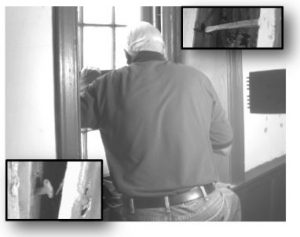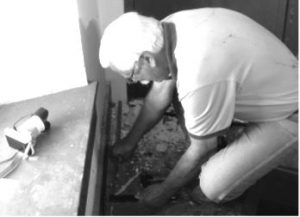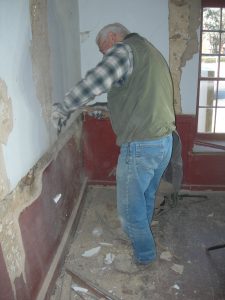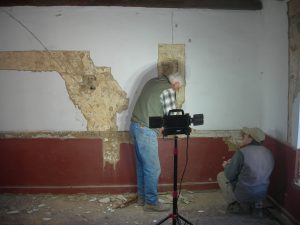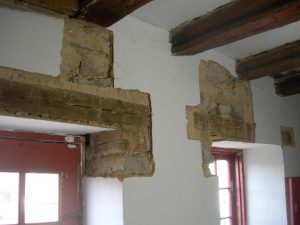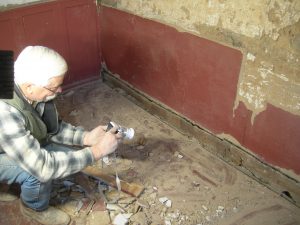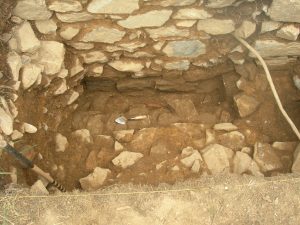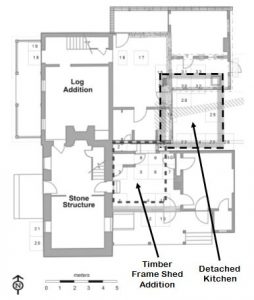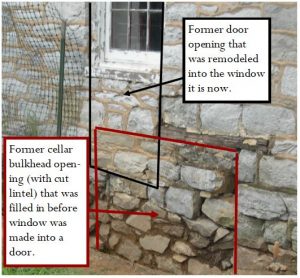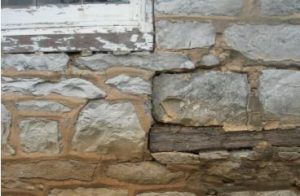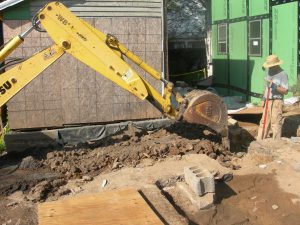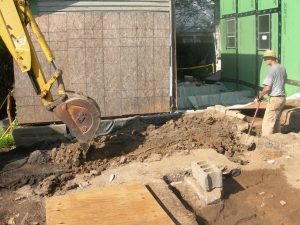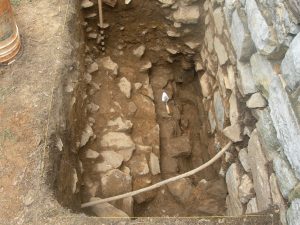In our earlier posts we addressed the dado panels in the first floor south room of the stone side of the house. The significance of these dado panels became apparent when we discovered that the one on the east wall had been in place before the exterior stone wall behind it was reworked to create the rear bulkhead opening to the cellar underneath. In other words, this meant that we would know when that rear bulkhead entrance had been created in that stone wall if we could also come to a more certain conclusion about the age of the dado panels inside. In this article we will address the dado panels in greater depth and explain the significance of the evidence that has come to light since our last issue of this newsletter.
To begin, what is a dado panel? Dictionary definitions of the term dado basically say that it is from the Latin word datum, and it can refer to the architectural section of a pedestal between its base and crown. It also refers to the lower part of an interior room wall that has been decorated differently than the upper part of that same wall. In this case, these lower wall decorations consist of panels. Sometimes called wainscot paneling, they are situated under the dado rail (or chair rail) and above the baseboards. The panels we are dealing with at the Stone House were made by cutting skillfully crafted cabinet doors down to the length needed for the height of the panels and then nailing them together between the dado rail and the baseboard. Some of the graffiti we discovered on the reverse side of one of those dado panels most likely dates to the time when they were still serving as cabinet doors. Because the panels in question were repurposed materials from an earlier period, we need to rely on a more certain method to determine the date when they were constructed and installed. One of the most reliable methods of dating architectural work is the study of the nails that hold together the materials in question. As noted above, this paneling is constructed with nails.
Nail manufacturing technologies have developed quite rapidly over the time that has elapsed since the first part of the Stone House was built in the 1760s. Beginning in the Iron Age and on through until about 1800, nails were made by heating the end of a long, thin iron rod and hammering that section into the shape of a nail. The nail was then broken off the rod and finished with a tool that allowed the blacksmith to hammer the head of the nail into shape. These all-hand-made nails are sometimes called rose head nails because their planished heads resemble petals on a rose. (See Figure 1.) By the 1790s new technology was being developed that made it possible to mechanically cut and shear off a section of a thin bar of iron to form the shank of the nail. This machine operation reduced the amount a labor required to make the nail, but the head was still hammered out by hand. (See Figure 2.) By the beginning of the second decade of the 1800s, new technology was being developed that made it possible to employ two machine operations to manufacture an iron nail completely without skilled hand labor. This type of nail had a cut shank and a machine-stamped head, and it was used into the first decade of the 1900s. (See Figure 3.) The round wire nail that is still in use today was introduced in the 1890s. These nails are entirely manufactured by machine operations and are made of mild steel instead of iron.

Figure 1 – Hand-forged nails like this were made until circa 1800.

Figure 2 – Nails with machine-cut shanks and hand-forged heads like this were made from the 1790s until the 1820s.

Figure 3 – Nails made with machine-cut shanks and mechanically stamped heads like this were made from the 1810s to circa 1900.(Illustrations above are by the author after the work of Thomas D. Vasser, University of Vermont.)
We can see that the nails used to construct the dado panels are cut nails. The first nail we pulled is like Figure 2 above and formerly held the dado panel to the east wall of the stone side of the house. (See photo below.) As already noted, nails like this were made from the 1790s until they were replaced by cut nails with machine-stamped heads in the 1820s. If the other nails we find in the dado panels date to this same period, we will have the answers to a number of our questions about the history of the Stone House. In our next post we will have more to report.
