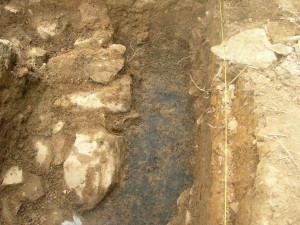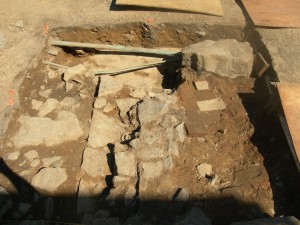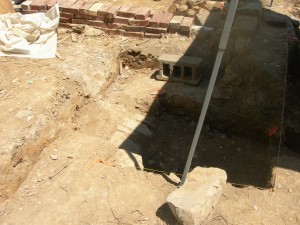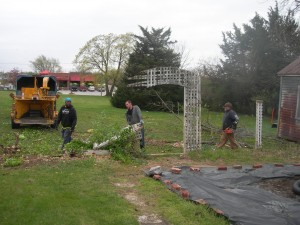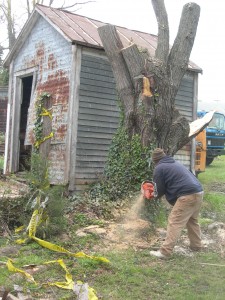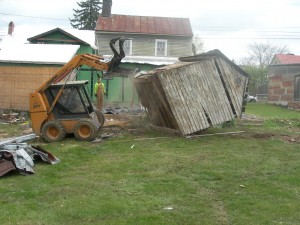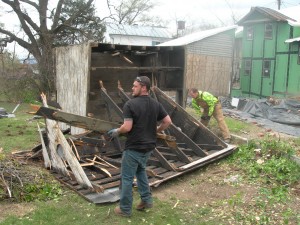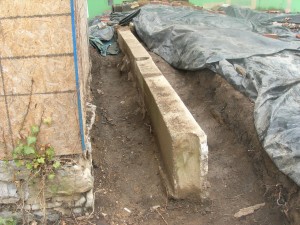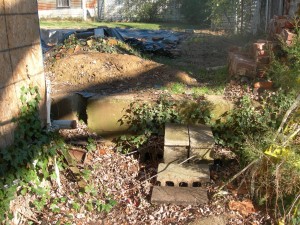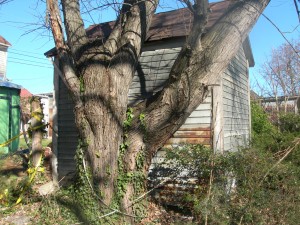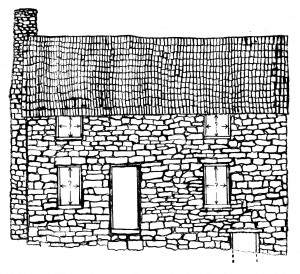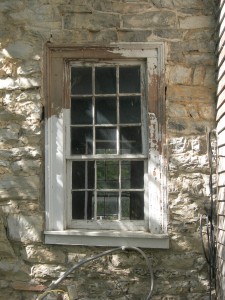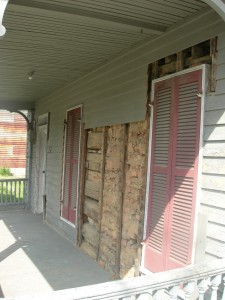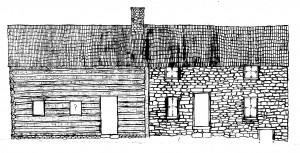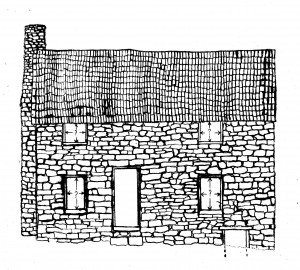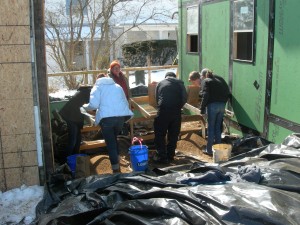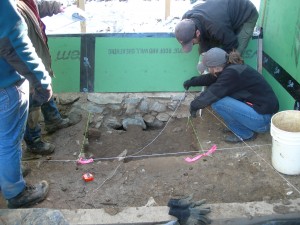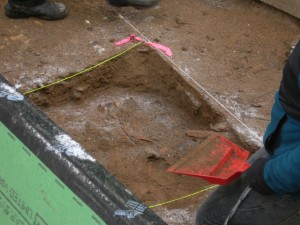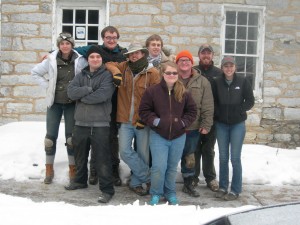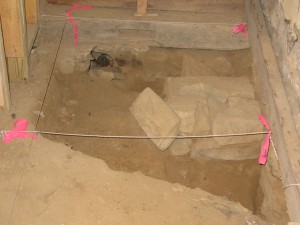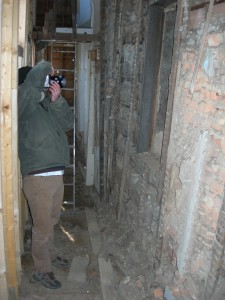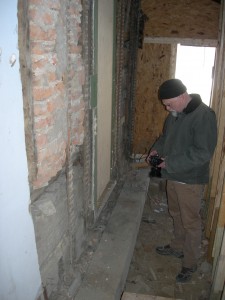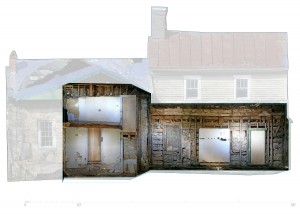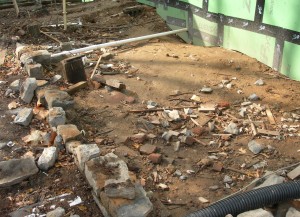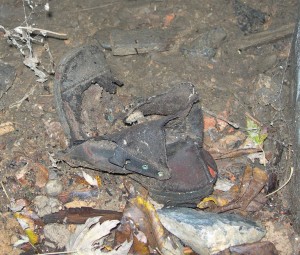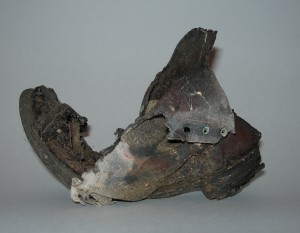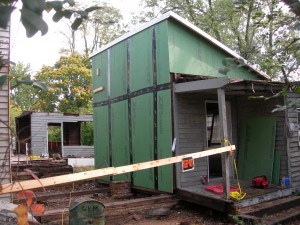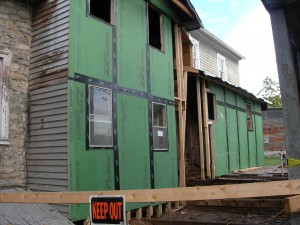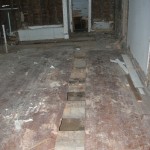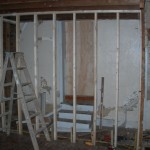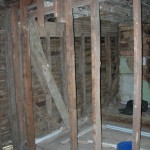During the archaeological investigations carried out by Rivanna Archaeological Services from the 20th to the 30th of June 2016 we discovered the remains of the foundation walls of the detached kitchen that was mentioned in a deed that subdivided the Stone House property in 1843. While the northeast corner and some of the eastern foundation walls of that kitchen were destroyed when a water cistern was installed in that area of the ground at a latter date, we now have a very good idea of the original footprint and layout of that detached kitchen. This detached kitchen was certainly the place where some of the slaves owned by Henry Jackson lived and worked.
One other factor that could be a game changer for our restoration plan is that the southwestern corner of these foundation walls is located in such a way as to cast doubt on the idea that the shed addition that was formerly attached to the rear of the stone side of the house was there as early as 1830. In fact, it is now looking like that shed addition postdates our restoration period by as many as fifteen years. This is because two buildings cannot occupy the same space at the same time and we know the kitchen was still standing on that spot as late as 1843 when the property was subdivided. The crew from Rivanna is not completely finished with their work. Stay tuned. There is more to come.
