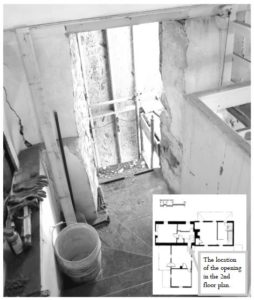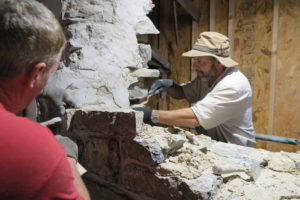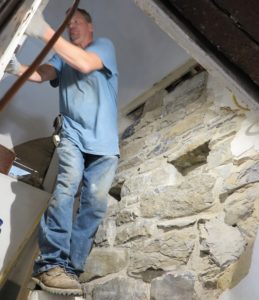We have finally begun the restoration work on the Stone House. On the 19th of June a crew from Dominion Traditional Building Group began the infill of a doorway that was knocked through the rear wall of the stone side of the structure during the 1960s. This doorway was created during Mildred Lee Grove’s period of ownership to give access to the second floor of the rear ell addition from the stairway in the original front section of the house. (See photo and floor plan insert below.)

Not only was this infill work necessary for bringing the house back to the way it looked in 1830, it was also required to stabilize the northeast corner of the stone side of the structure and serve as a foundation for the base of the roof structure frame.
The job was made slightly more complex by the fact that two floor joists had been cut off in the early twentieth century to make way for the current staircase . When the staircase is removed as part of the future interior restoration work, the floor joists will need to be replaced. Pockets were left in the masonry at the right spots for the replacement floor joists to rest.
The crew from Dominion Traditional Building Group was composed of Mike Ondrick (wearing the hat in the photo below), David Wood (without a hat in the photos below), as well as Glenn Courson, and Danny Mason.


We are grateful for their enthusiasm and professional skills. We would also like to thank Tim Winther, Dominion Traditional Building Group’s Senior Project Manager, for overseeing this undertaking.
The next steps we will take in the restoration will focus on the roof structure, the manufacture of shingles for the roof, and the chimney top. We will keep you up to date as we move forward.
