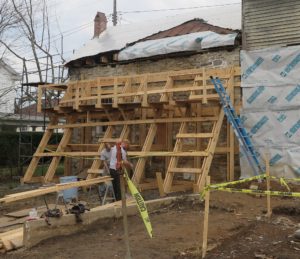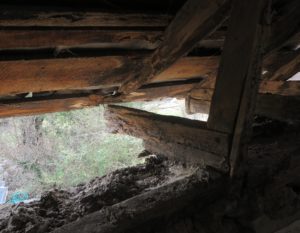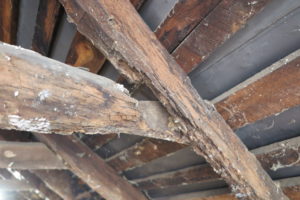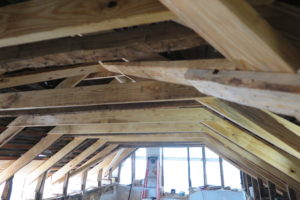The work on the Stone House roof restoration has begun. In preparation for the installation of the side-lap shingles, we are addressing the structural problems in the rafters, collar beams, and their support framing. The roof structure over the log side is in relatively good condition and has required comparatively minimal reinforcement. It is in the structure over the stone side of the house that we found the most serious problems. That timber-framed system is the oldest part of the house that has sustained the greatest damage from the elements and from man-made alterations over last 250+ years. This article will focus on the important work we are doing to save this original timber-framed roof structure over the stone side.
Before work could begin on the roof, we needed to address the structural integrity of the east wall of the stone side of the house. This east wall leans out too much at its top and away from the structure’s center of gravity. To temporarily solve this problem we have constructed a system of wooden buttresses along the outside of that east wall to support it and prevent any more movement. (See photo below.) Eventually we will be reconstructing a lean-to porch along two-thirds of that east stone wall. It will serve as a permanent buttress and prevent future structural problems.

With the east stone wall stabilized we then turned our attention to the roof structure over the stone side of the house. To make it possible to document the structural problems and to have access to the rafters, collar beams, and their supporting frames, we had to remove the remaining plaster and lath in the second floor over the stone side of the house. That plaster most likely had been installed during Henry Jackson’s period of ownership. This was a difficult but necessary step to take in our efforts to save the house. We already could see there was serious deterioration in sections of the east wall rafter tails and soffit framing. (See left photo below.)


With the plaster off we also found considerable decay and structural cracks in some of the joints of the rafters and collar beams. (See right photo above.) Two of the collar beams simply fell to the floor during the work on the structure. We also found that the rafters at the roof ridge were out of alignment in some places. This required the sistering of all the rafters and collar beams with new framing boards as well as cross bracing. (See the photo below.) The roof structure over the Stone House is now stabilized and ready for the future. We would like to thank the crew of Vintage Renovation & Construction, Inc. for their hard work and the careful execution of their talents as craftsmen.

