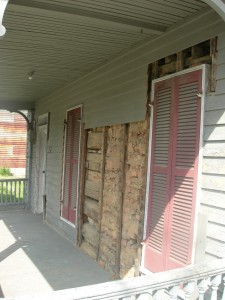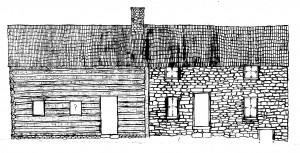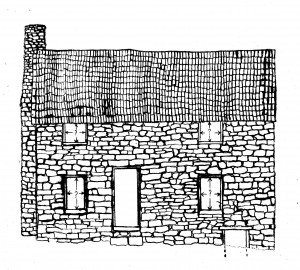In addition to our archeological investigations we continue to find out what we can about the architectural history of the Stone House itself. To assist us in this endeavor we have retained the services of Mr. Doug Reed, our historic structures consultant. Mr. Reed is currently preparing a report on what the structural evidence can tell us about the outside appearance of the Stone House up to our target restoration date of 1830. Last year our examination of the exposed logs of the rear of the log side of the structure raised questions about the way the front of the log side looked from the time of its construction in 1786. In the rear of the log side window and door openings had obviously been changed; old openings had been filled in with bricks and mortar. On the 30th of April Mr. Reed came to make exploratory cuts in the siding of the front of the log side of the structure to determine if the street side of the building had undergone similar changes. (See photo below.) We found it had.
The elaborate word for window and door openings in a wall is fenestration, and the way windows and doors are set into a wall is called a fenestration pattern. What Mr. Reed discovered on that last day of April was that the original fenestration pattern of the front of the log side was similar to the original fenestration pattern of the rear of the log side. Chief among the things we discovered was the placement of the original front doorway to the log side. In a similar fashion to the rear of the log side of the structure, the front of the log side originally had a doorway very close to the stone side of the building. (See Figure 2)
Before the fenestration pattern was changed to its current configuration by Henry Jackson during the first decade of the nineteenth century, the log side of the house had opposing doorways in the front and rear that opened directly into the room with the fireplace. The owner of the property who was responsible for the initial construction of the log addition and its original fenestration pattern was the innkeeper Peter Upp. Upp was of German extraction, and his decision to place his doorways and windows where he did was in some measure typical of his ethnic heritage. In fact, this original fenestration pattern of the log side is comparable to those on other vernacular log houses built by Germans in the period. Unfortunately, the later enlargement of the window openings appears to have obliterated the evidence that would tell us the original size and number of the windows of that north log addition.

We are dealing with similar questions about the original size of the windows on the stone side. We remain fairly confident that the current fenestration pattern of the stone side is basically the original fenestration pattern. With the exception of the entrance to the cellar, which was moved to the rear of the stone side sometime in the early 1800s, the window and door openings of the stone side appear to be in the places they were initially constructed in the 1760s. We therefore have a good idea of how the original Stone House looked before the log addition was built in 1786. (See Figure 1) We hope that more exploration in the walls around the windows of the stone side will answer the questions about their original size.


