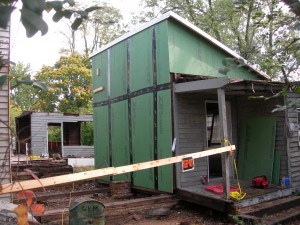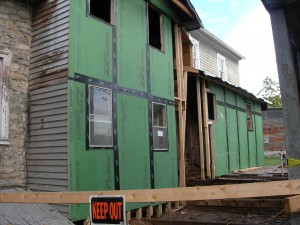We have made dramatic progress on our project since our last post. Once the plaster was removed and the framing was totally exposed, we held a meeting with our historic structures consultant, Mr. Doug Reed, and our contractor, Mr. Bill Wine. During that meeting we had to make some decisions about how we were going to deal with the discoveries in the ground floor room at the rear of the ell addition behind the stone side of the structure. As we discussed in our last post, this part of the rear additions is special. The hand-hewn timbers of the frame and the wide pine, sash-sawn floor boards held down with nineteenth- century cut nails served to confirm our suspicions. This part of the structure is composed of recycled building materials that were likely once part of an earlier shed addition on the back of the stone side of the structure. The technology represented in these materials clearly predated the rest of the ell addition behind the stone side. It even looks like this particular part of the structure may have been moved intact to it present location. Because of these factors the team decided to leave that early frame part of the addition standing in place on its current foundation so that it can be studied in more detail. (See photo below.) One of the things we hope to accomplish with this course of action is to conclusively rule out the possibility that this early timber-framed part of the addition was not originally a detached free-standing building. If it was, then this part of the structure would have been joined to the rear of the stone side of the property by the construction of the rest of the ell addition as an “in-fill” sometime during the opening decades of the twentieth century. At present, the exposed foundation on which this section rests implies that it was never a free-standing structure on its present site. Even without the benefit of an archaeological excavation, it appears more likely that it was moved to its present location. Nevertheless, we need to be sure. Archaeology will fill in the final piece of the puzzle.
To protect the east walls of the stone and log sides of the house (walls that used to be sheltered from the elements by the rear additions), we are now constructing a partition that is situated three feet out from the rear of the structure. (See photo below.) The space we are creating behind this temporary barrier will make it possible for us to conduct more analysis of the evidence embedded in those rear walls. One of our first tasks will be to carefully remove plaster in key areas of the wall behind the stone side. We will be searching for evidence of how and where the earlier addition in this area was attached. Ideally, we will continue to find evidence that the rear addition in question is the same one we have already addressed in this post.
After the remaining fragments of the additions behind the log side of the structure have been removed, we will be ready to start the archaeological investigations in the ground that was formerly covered by them. During the eighteenth and nineteenth centuries when buildings were demolished, it was the common practice of builders to salvage and reuse the foundation stones (or bricks) that were located above the surface. Those that were below were left in place, and dirt was thrown down to cover them. Archeologists who investigate historic structure sites remove the latter infill dirt to expose the historic surface grade. In turn, they also sometimes find the foundations of earlier structures. It is our hope and expectation that we will also discover earlier foundations when we excavate these areas.


