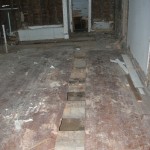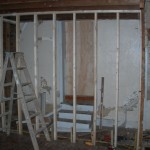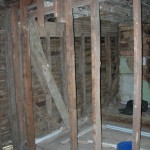We are taking the final steps to prepare for the removal of the rear additions of the property. Analysis of the structural elements of the old kitchen behind stone side ell addition has confirmed that it is something special. It is most likely an earlier shed addition that was originally constructed with recycled materials from an even older building. This hand-hewn timber-framed component of the structure will remain standing in place on its current foundation while we determine the best course of action to ensure it preservation for possible future use. We also wish to harvest all of the evidence that we possibly can from it before it is carefully dismantled and stored. It is looking increasingly as though our theories about this old shed addition are correct. The evidence appears to confirm that it was originally constructed up against the rear wall of the stone side of structure sometime during the 1800s. It was later moved eastward intact into its present location and reattached again on the rear wall of the ell addition when that component of the structure was built in the first decades of the 1900s.
Workers are also starting to build a temporary conservation wall that will protect the rear of the stone and log sides of the structure from the elements. This conservation wall will shelter the surfaces that were formerly covered by the rear additions. It will be out far enough from the rear of the structure to provide a workspace for us to do additional study and analysis of the evidence in those rear walls. Soon the ground surfaces under the floorboards of these rear additions will be exposed to view, and we will be prepared for the archeology phase of the project. We will keep you posted.



