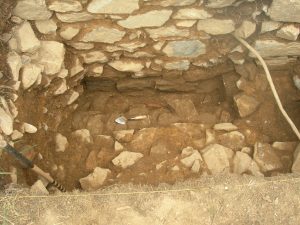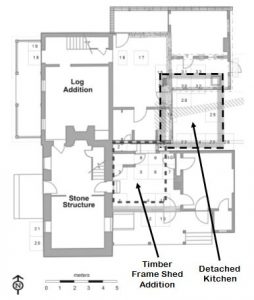The report from Rivanna Archaeological Services (“R.A.S.”) has come to us and we want to share some of the things we have learned from it. Those readers who have been able to visit our museum and see the exhibit on those 2016 excavations that opened during this year’s Newtown Heritage Festival have viewed some of the artifacts that were discovered. They will also know that the majority of them were ceramic shards. These supporting quotations from the R.A.S. report give us a sense of the amounts of those materials.
Ceramics recovered from the 2016 investigations were classified into four broad ware types, coarse earthenwares (n = 2,263), refined earthenwares (n = 2,502), stonewares (n = 112), and porcelains (n = 86). A total of 4,963 pieces of tableware and utilitarian ceramic vessels were recovered from all units.
The report went on to say the following:
Coarse earthenwares composed 45.59% of the entire ceramic collection. Of the coarse earthenwares, redwares composed 96.24% (n = 2178), tin-glazed earthenwares 3.05% (n = 69), and slab or tile ware 0.71% (n = 16). Redwares were ubiquitous throughout the sites and in nearly every unit.
This abundance of redware was not surprising. Stephensburg had two potters in the early period, the brothers Andrew and John Pitman. They mainly produced redware pottery in their shops as did other potters in towns around the region.
By far the most important discoveries outlined in the R.A.S. report were the ones that told us about the architectural history of the Stone House, and its main outbuilding, the detached kitchen mentioned in the 1843 deed that subdivided the property. While the test units that were excavated around the exterior doorways of the log addition were inconclusive, we had more success with the effort to discover when the front bulkhead entrance to the cellar under the stone side was closed off and backfilled. (See image below.)
In the September 2016 issue of this newsletter we told of how we hoped to discover undisturbed soil at the bottom of these test units (numbered 20 and 21 in the diagram below) that would hold artifacts dating to the time when this entrance was closed off. The report stated that the artifacts discovered in the bottom undisturbed strata dated “from the late nineteenth to the early twentieth century.” In other words, the front bulkhead opening continued to exist well into the early 1900s.

This diagram from the R.A.S. report shows the floorplans of the Stone House with all its additions. Superimposed with dotted lines are the locations of the detached kitchen (based on its foundations discovered in 2016) and the original location of the timber frame shed addition (based on its foundation piers discovered in 2015 and 2016, and plaster remains on the east wall of the stone structure). The way these two structures overlap in Test Unit 22 illustrates how we know that the detached kitchen was gone before the timber frame shed addition was added to the stone structure. This graphic helps show the complexity of it all.
