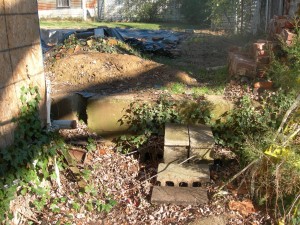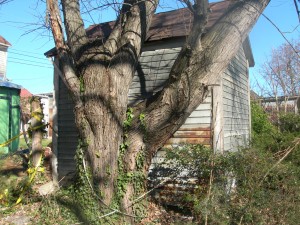As 2015 comes to a close we can look back with a degree of satisfaction at the progress we have made toward our goals. We have discovered important clues about the evolution of the exterior appearance of the Stone House, and we are poised to uncover more in 2016. In our last post we discussed the questions we still have about the windows in the front of the stone side of the house and how the findings of our historic structure consultant Doug Reed have given us insights into the ways we can answer those questions. Among the things Mr. Reed has recommended for our immediate future is to complete “all archaeological studies as soon as is reasonably possible.” Additionally he stated that it is “imperative the grounds immediately surrounding the structure be graded to drain water away from basements and foundations.” In turn, we have drafted a request for proposals seeking bids from professional archeology firms to have this work done in 2016. With the helpful comments of Mr. Bob Jolley, our resident Archaeologist with the Virginia Department of Historic Resources, and Dr. Dennis Blanton, who helped us with the excavations earlier this year, we have developed a plan to accomplish the work that is outlined in this request for proposals.
We have three main priorities outlined in this plan. The first one is to have the archeologists supervise the regrading efforts to drain water away from the foundations of the house. The second priority is to locate architectural evidence of building foundations, piers, and footings for porches around doorways or other features related to the Stone House. The third one is to locate the foundations and other remains of the detached kitchen mentioned in the 1843 deed that subdivided the property. Once located, the excavations will follow the foundation remains of this kitchen to determine the building’s configuration and footprint. While it may be simple to state these objectives, it will require a great deal of coordinated effort between the different parties and complex forensic analysis. The largest obstacle in our path forward is a nearly two-foot-high concrete retaining wall that holds back hundreds of pounds of fill dirt in the rear yard of the house. (See image below.)
This wall was constructed during the mid-twentieth century by the Argenbrights, who owned the north side of the lot at that time. It was made to hold fill dirt poured in over the historic ground surface. The Argenbrights did this to create a level courtyard directly behind the rear additions of their side of the house. Prior to that time there was a natural slope in the grade downward toward the east/southeast. The southern portion of this retaining wall was constructed along the old property line that had been drawn in 1843, when the lot was divided between the stone side and the log sides of the house. That same deed mentioned how the detached kitchen we are looking for once straddled the old property line. To conduct the archeology and uncover the remains of that detached kitchen, we must carefully remove hundreds of pounds of fill dirt before demolishing the concrete retaining wall. Only then will we be able to excavate test units along that old property line in the area where that detached kitchen may have been located.
Two other obstacles that must be removed that also are located on that old property line are a silver maple tree and a frame shed with rolled steel siding that dates to the mid-twentieth century, when the Argenbrights owned the north side of the lot. (See photo below.) The shed will have to be removed first, as the tree has grown against it and has started to force it off its concrete block piers. In the north wall of this shed is a double hung sash window that probably was originally part of the log side of the Stone House. It will have to be saved and studied. Next year promises to be interesting.


