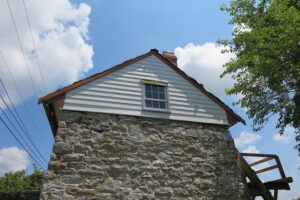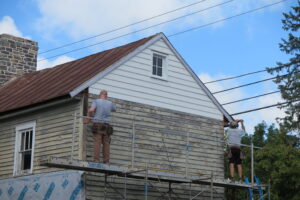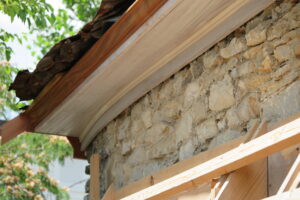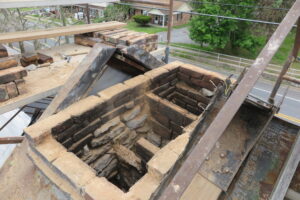As we await the delivery of our 4,900 handmade shingles, there is good news and progress to report. In the course of the work to prepare for the installation of those shingles we are restoring features that will touch on or interface with that new roof. This includes the tops of the north and south gable ends with their rake boards, beaded weatherboards, and windows. The weatherboards we installed on these gable ends are copies of the original weatherboards we discovered under the roof of the circa 1869 shed addition behind the log side of the house. The windows are based on the evidence recovered by Doug Reed during his forensic investigation of those areas of the house. They are also based on other surviving historical examples of windows from the late eighteenth and early nineteenth centuries that have survived locally in this town and region. Nails and nail holes in original studs were the only clues we had to work with for the south gable window. With the north gable window we were fortunate to combine nail hole evidence with “ghost” lines on the original studs. These lines showed weathering and oxidation shadows where the original window frame and its trim used to be.


We are also restoring the soffits, fascia, and crowns at this time because of their relationship with the roof. One of the biggest challenges with the soffits and crowns is the way the building’s walls have settled and warped over the last two-hundred-plus years. While they were originally built plumb and square, they are now quite out of line in some places. This is particularly the case with the east wall of the stone side of the house. The evidence we have discovered implies that there was significant work done to this east wall of the stone side of the building during the just after first quarter of the nineteenth century. This is also the wall that we have had to construct buttresses alongside to bolster it until we can build a lean-to porch against it as a permanent solution. The bulges and lack of straightness across the top of this east wall are most visible where the crown and soffit meet the top of the stone. (See photo below.)

We also have restored our chimneys, and there is an interesting story about the main chimney top in the center of the house. Historically chimney tops needed maintenance every 30 to 50 years. Hot, dry smoke meeting cold, wet air produces acidic condensation that dissolves mortar. Combined with the freeze-thaw cycle, this moisture causes masonry to deteriorate. For this reason we were fairly certain that the brick top of the main chimney had been reworked since 1830. During our initial investigations we could not tell if that main chimney top had originally been completed in brick or stone when the roof over the log addition was raised in 1805. When our mason Edward Ashby and his men were removing the old brick chimney top, they discovered that the bricks transitioned to stone unevenly below the roofline up to the ridge. (See photo to the below.)

If it had been originally executed in brick, the masons would have simply started from a level stone surface. This uneven transition was a clear indication that the original top of the 1805 chimney was built in stone and that sometime later (probably during Henry Dinges’ 1869 renovations to the log side of the house) that stone top was replaced in brick. Please check out our posts on our social media pages for more photos of the work that has been completed.
