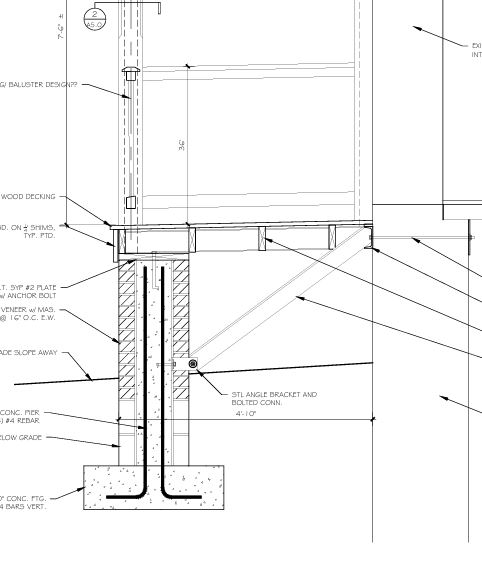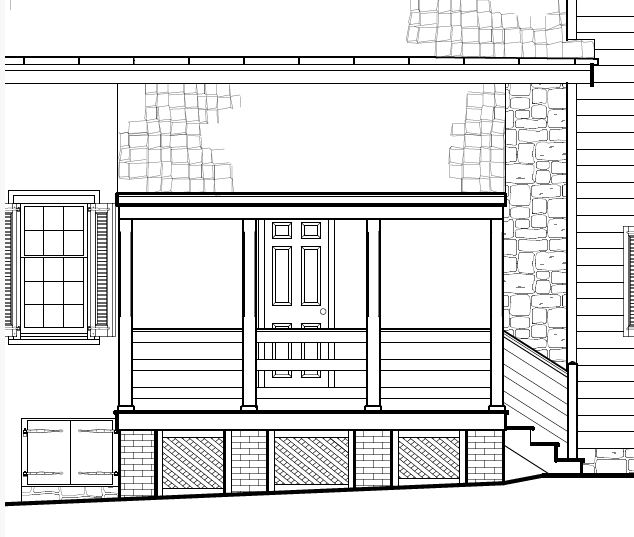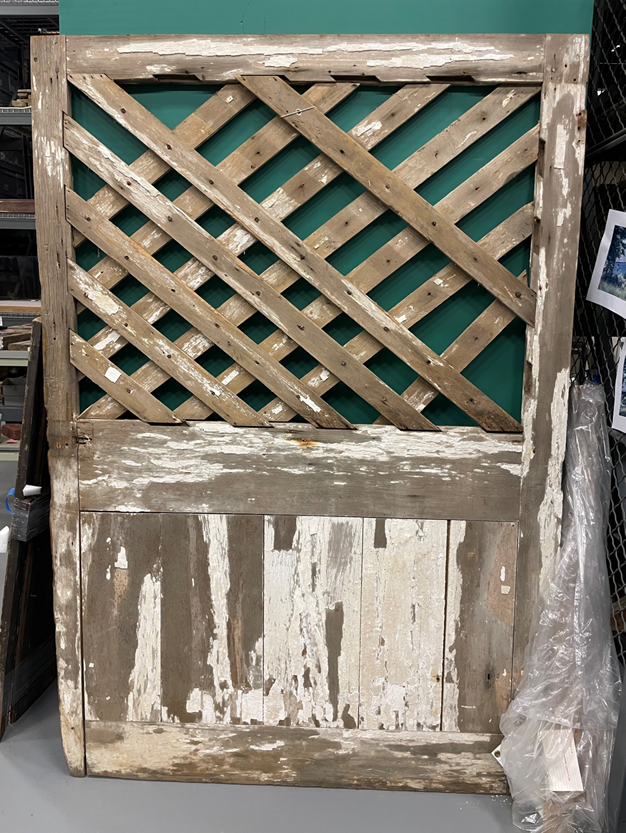We have some progress to report on our effort to come up with a design for the rear porch that will serve as a buttress for the east wall of the stone side of the house. The challenge with this undertaking has always been a balancing act. There are three components to balance. By far, the most demanding of the three is the structural requirements for the buttress. The porch must hold the east wall in its current position. This is going to require a steel frame that is built against the wall and welded together in sections to conform to the irregularities of the exterior stone masonry. It will need to have angle brackets and lean-to braces at the base of the uprights that will hold the wall in place. (See image below.)
The other two components of our balancing act are the archeological evidence we discovered behind the stone side of the house and circa 1830 historical architectural forms. Many of our newsletter readers will recall our articles in 2020 when we addressed the archeological discovery of postholes in the places we might expect to find them for wood uprights set in the ground as part of a foundation for a rear porch. The postholes contained backfill with artifacts dating to the first half of the 1800s. The problem is that wood posts set in the ground will rot and will not work with the steel frame we need to support our troubled eastern stone-masonry wall.
Thus, the third component of our balancing act comes into play. We are using circa 1830 historical architectural forms to design a porch with brick-masonry piers to hide our steel frame. It is a historically sensitive conjectural compromise designed to save the original east wall of the Stone House. To conceal the angle brackets and lean-to braces at the base of the uprights that will hold the wall in place, we will be using latticework. (See image above.) We know that latticework was used as early as the 1700s. An eighteenth-century door from Delaware with hand-forged nails in the collection of Colonial Williamsburg is surviving proof of this fact. (See photo below.) As we move forward with our design project we will continue to balance these three components and share the results with you.



