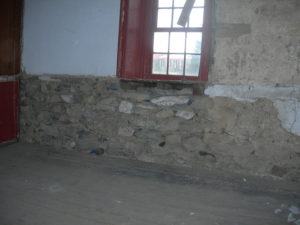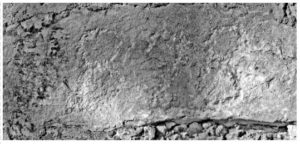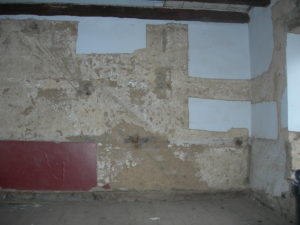Mr. Doug Reed has completed the majority of the fieldwork at the Stone House. Under Mr. Reed’s direction we carefully removed most of the twentieth century surface layers to expose what remains of the historic interior fabric in the stone side of the structure. One of the more interesting discoveries came on the last day of the fieldwork. In an effort to better understand the history of the dado paneling in the south room of the stone side Mr. Reed gently removed the longest section of that feature on the east wall of that room. Behind this paneling we found that most of the plaster was missing, and that the stones there had been re-laid after the dado paneling was installed. Some of the stones were still covered with the whitewash that was historically applied to the exterior of the house. (See photo below.)

Previously we had found original period plaster behind the dado paneling on the opposite (west) wall, and some original period plaster remained under the top of the southern end of the panel we removed from the east wall. The inferences we can draw from this discovery have implications for telling us when the dado paneling was installed. The wall with the missing plaster is directly above the rear bulkhead entrance to the cellar. The construction of that rear bulkhead entrance involved opening a hole in the foundation wall by strategically removing stones and installing a wooden lintel over the new entrance. Mr. Reed had noted in his initial investigations of the stone side of the structure that the exterior wall over that rear bulkhead entrance appears to be re-laid by a different set of hands than the ones that built the rest of the stone side of the house. There is also a stone in that section of reconstructed wall with the numbers “1828” picked into its face. (See photo below.)

We have reason to believe that this is the year that this stone work was done in relation to the construction of the rear bulkhead entrance. If this is true then we know that the dado paneling was in place by the year 1830, the period to which we are restoring the Stone House. The nails used to construct the dado paneling are the type that date to as early as the 1820s.
We have also uncovered more evidence that sheds light on the stairway that once ran up the south wall of the stone side. The scars in the plaster left by this stairway are plainly visible. (See photo below.)

The modern flooring has also been removed and we have exposed the original floor boards. The marks on those floorboards reveal the place where the stairway landing was located and how wide that stairway was. Additionally the dents and stains on the original floorboards have confirmed the location and configuration of the vertical board wall that was originally constructed in order to divided the first floor into two rooms.
While the interior forensic work has reviled many clues that are helping us develop an idea of how the Stone House looked in 1830, there are still unanswered questions that stem from inconclusive evidence. In our future posts we will address some of these remaining questions as well as the historical graffiti we discovered behind the dado paneling. Ultimately, we hope to have more answers than questions.
