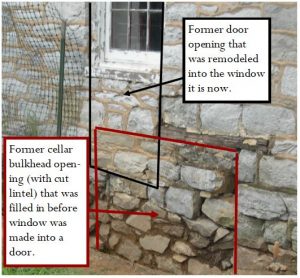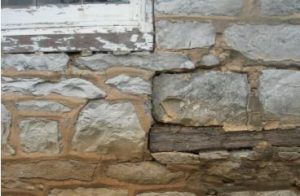In our December 3rd, 2015 post we introduced the question of how the fenestration (window and door openings) in the front of stone side of the house may have been altered over time. In that article, which was titled “Fenestration of the Stone Side” we addressed the issue in some detail. The following except from that article sums up the problems:
So why do we still have concerns about the original size of the window and door openings in the stone side of the structure? The short answer is that they are now too tall and narrow. Our historic structures consultant Doug Reed was the first to notice that something did not fit the pattern. “While the two front first floor windows do not have any readily apparent exterior alterations, the current sizes of the openings do not support any typical size 18th century window known in the region.” He went on to explain the following in the current draft of the historic structure report on the Stone House:
The width of the current opening dictated the use of 6½” to 7” wide glass panes. The width of the sash and glass was also dictated by the rough masonry opening allowing 3½” to 4” wide jambs. For the height to fill the full opening without alterations, a 2” taller piece of glass in ratio to the width again dictated the use of 6½” x 8½” wide glass or the wider glass dimension may have been 7” x 9”. Using those height measurements the sash set that best fit the tall vertical size of the existing rough openings was 9 panes of glass over 9 panes of glass.
Mr. Reed then pointed out that while nine over nine double hung sash windows were possible to make during the period, they would not have been found on a little stone house built in the backcountry of Virginia during the 1760s. He also noted that it was unlikely that these kind of undersized glass panes would be used in a nine over nine double hung sash window, and that it is likely that the rough masonry openings for these front windows were originally shorter. Additionally, he observed that the rough opening for the front door was too narrow for what you would expect to see for a circa 1765 doorway.
To answer the question of whether or not these window and door openings were altered, and if so, how and when the alterations took place, we need to look behind the surface plaster and trim on the inside of these openings. In 2017 one of our first priorities for the project will be answering these questions. We will be working again with Mr. Reed to hopefully come to some conclusions about what the stone side of the structure looked like in 1830.

Additionally, we also know that the first floor window to the right of the front door was at some time lengthened downward and turned into a doorway. When this was done the workers cut the wooden lintel of the old front bulkhead opening leading down into the cellar. This cut lines up with the window opening in the stone work that was used to create the former doorway opening. (See images above and below.) After it had been used as a doorway for a period of time it was altered to the way it is now and used again for its former purpose as a window opening. This is a great example of the complexity of the situation we are facing with the fenestration on the front of the stone side of the house. After these questions are answered we will be able to move forward with the restoration of the exterior of the house in 2018.

