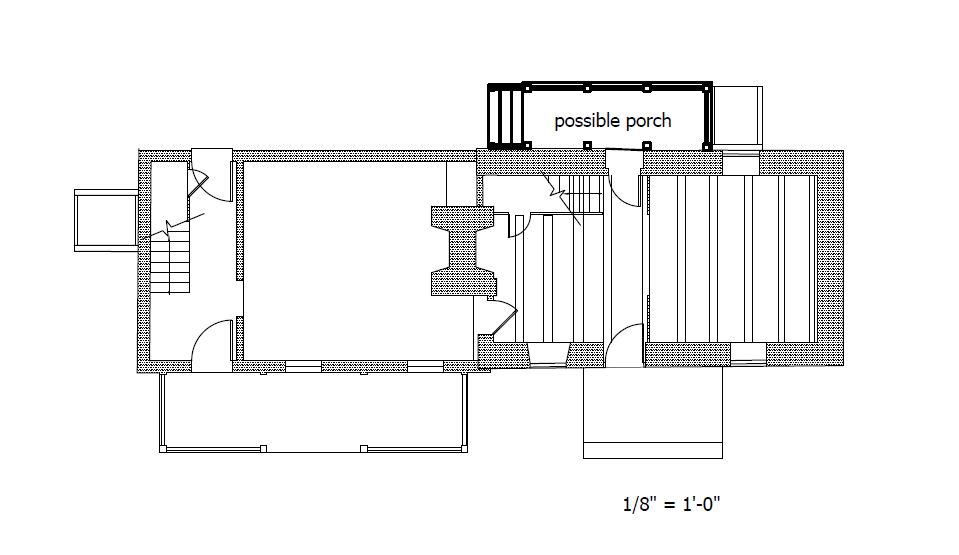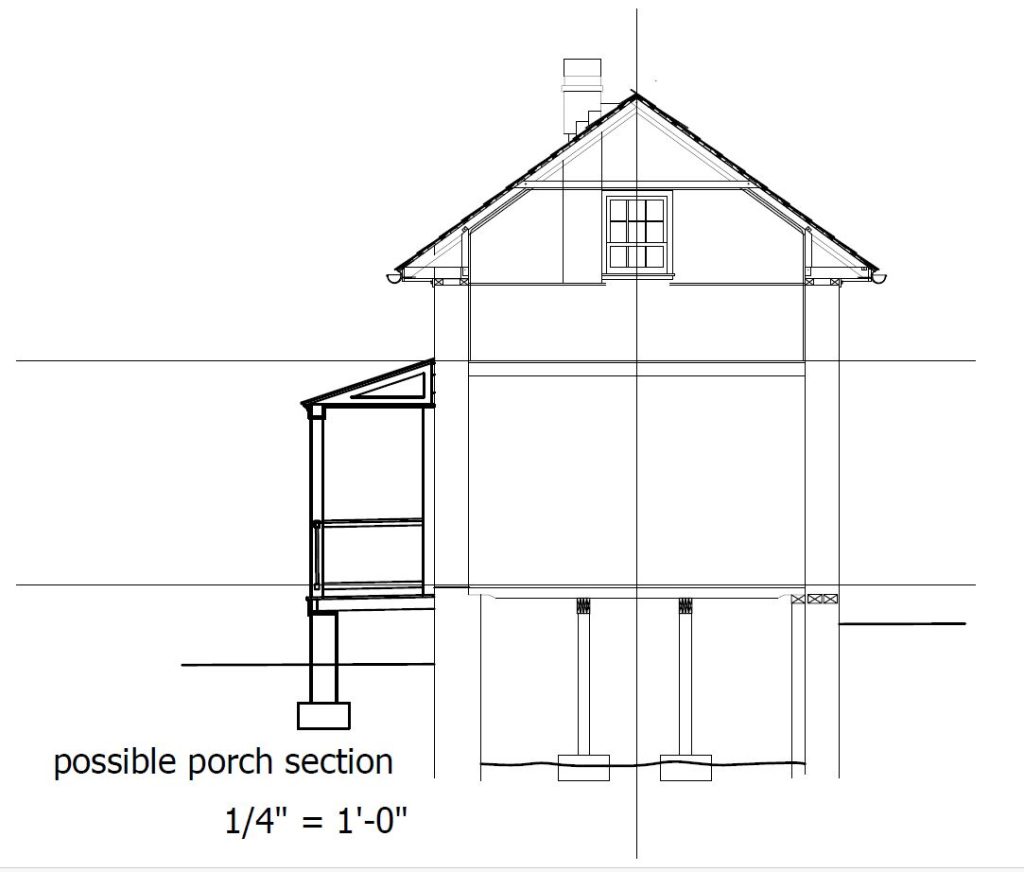Now that we are done with the roof, our next phase of work will involve the restoration of the exterior walls as well as window and door openings on both sides of the structure. We have engaged the services of Main Street Architecture in Berryville, Virginia to produce the plans for this next part of the restoration project. The most important component of this next phase of design work will be the plans for a rear porch that will act as a buttress for the east wall behind the stone side of the house. As some readers may recall, during our archeological investigations in the summer of 2016, we discovered the foundation walls of the detached kitchen that once stood primarily behind the log side of the structure. The south end of that detached kitchen was actually behind the stone side. As we explained in our 2017 summer issue of our newsletter (and in a previous corresponding post), the southwest corner of that detached kitchen was occupying the same space as a later timber-frame shed addition that had been on the rear of the stone side of the house. That discovery made it clear that the timber-frame shed addition postdated our restoration period of 1830, as we knew that the detached kitchen was standing prior to 1843, when it was mentioned in a deed that subdivided the property. With this finding came the realization that there had to have been a porch on the rear of the stone side of the house because of the height of the threshold for the rear door behind the stone side of the house and the ground level of the grade under that doorway. Suddenly a posthole that was discovered by students from James Madison University under the direction of Dr. Dennis Blanton during the archeological investigations he conducted in the late winter of 2015 made sense.

In April of 2020, just as the COVID-19 pandemic was beginning to have an impact on our operations, we published an article about the digs that we had commissioned Rivanna Archaeological Services to undertake in unexcavated areas behind the stone side of the house. During that investigation we discovered more postholes that were clear evidence of a rear porch behind that stone side of the structure. These postholes and other structural evidence in the rear-wall masonry indicated that the porch in question had run along the rear wall of the stone side toward the northeast corner, where that stone wall abutted the rear eastern wall of the log addition. (See architectural drawing above and below provided by Main Street Architecture.)

With the historical existence of the porch now well established, we are in a position to deal with a very serious structural problem in a very practical way. As we addressed in that same newsletter of the spring of 2020, the rear eastern masonry wall behind the stone side is leaning back away from its center of gravity. We currently have a temporary buttress supporting that wall so that it remains stabilized. That temporary buttress will need to be carefully replaced by a steel frame designed in such a way as to double as the bones of the historically appropriate reconstruction of the rear porch. The trick will be designing this rear porch/buttress in a way that will meet the structural-engineering requirements dictated by the laws of physics, while allowing it to look like a porch dating to the late eighteenth or early nineteenth century. The practical demands of this structure are complex. The steel frame will need to be diminutive enough to allow it to be sheathed completely in wood framing that appears historically accurate. At the same time, the steel will need to be thick enough to support the masonry wall that will lean against it. We have been studying surviving historical porches as well as depictions of porches in historical photographs, paintings, and drawings. In the coming months we will keep you posted on our progress with this job.
