This year has been a busy one with our work on the Stone House. So busy that we forgot to include some updates here on the website that did make it into our newsletters.
In the summer of 2016 we announced the discovery of the remaining foundation walls that belonged to a detached kitchen that once stood behind the Stone House. This detached kitchen was most likely built in the 1780s, when tavern keeper Peter Upp owned the property, and it was built at the same time as the north log addition on the Stone House. That detached kitchen had stood until sometime after it was mentioned in an 1843 deed that subdivided the property. Until we discovered the foundation walls of the detached kitchen, we were operating under a theory that a timber-frame shed addition that was once attached to the rear of the stone side of the house was also there on the back of the house during the same time period. As we stated last summer, the big surprise came when we dug the test unit in the ground where we expected to find a stone pier that formerly supported the northeastern corner of that timber- frame shed addition. Instead of finding that pier we discovered the southwestern corner of the detached kitchen’s foundation wall. It is located in such a way that it disproved the theory that the shed addition was there on the back of the Stone House as early as 1830. In fact, it is now clear that the timber-frame shed addition postdates our restoration period by as many as fifteen years. This is because two buildings cannot occupy the same space at the same time, and we know the kitchen was still standing on that spot as late as 1843, when the property was subdivided.
Back in 2014 we had saved that timber-frame shed addition and left it standing on the same spot where it had been moved in the early 1900s. (See photo below.) Back around 1910 it was incorporated into the rear ell addition that was being built behind the stone side of the house. When we removed that ell addition in 2014, we envisioned restoring this timber frame shed addition back to its original place and reattaching it to the rear of the stone side of the house. That is no longer the plan.
In the spring of 2017 we carefully dismantled this timber-frame shed addition and stored it away with its parts labeled and numbered. This work was done by Mr. Bill Wine (in the images below), principal of Historic Restorations, LLC of Woodstock, Virginia. Mr. Wine and his crew had been involved with the earlier work in 2014 to remove the additions behind the log side of the house and the other parts of the ell addition behind the stone side.
The stones from the foundations of the additions are all being saved on site so that they can eventually be reused during the restoration project. The ground area that was just uncovered may yield more information when future archeological studies are conducted. We are keeping the site covered to protect these undiscovered resources of historical evidence.
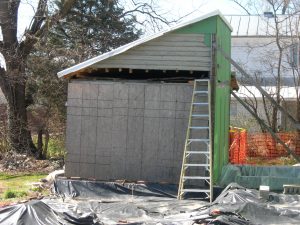
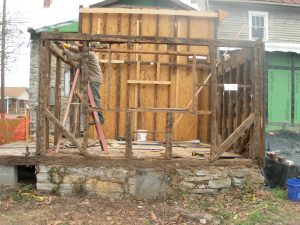
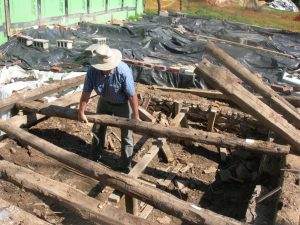
Late last summer we resumed work to answer the final questions about the 1830 appearance of the stone side of the Stone House. In the autumn 2015 we discussed concerns that were raised by Mr. Doug Reed, our historic structure consultant. Mr. Reed had noted that the size of the openings for the first-floor windows and doors were too tall and narrow for what was typically common during the time when the Stone House was originally constructed. At the end of 2016 we revisited these questions and also considered how the first-floor window to the right (south) of the front door was at some time lengthened downward and turned into a doorway. Since then we have received the report on the archeological investigations that were conducted in 2016. In our last issue we recounted how the two test units excavated under that window, on the spot where there used to be a cellar bulkhead entrance, showed that the artifacts discovered in the bottom undisturbed archeological strata dated “from the late nineteenth to the early twentieth century.” In other words, the front bulkhead opening continued to exist into the early 1900s, when it was filled in again with dirt. With this fact in mind we now know that the first-floor window to the right (south) of the front door was still a window in the 1830 period. This is because the only way to make that window into a door was to lengthen it downward. To do that they filled in the cellar bulkhead entrance and cut its wooden lintel. Otherwise the lintel would be in the way of the lower half of the door opening that was being created. (See image below.) This also means that the front bulkhead entrance to the cellar was most likely open during the 1830 period and, therefore, it will need to be recreated in our restoration plan for the Stone House.
On the 14th of September 2017 Mr. Doug Reed resumed his study of the Stone House with a renewed examination of the building’s exterior and interior structural features. He began by refamiliarizing himself with the house and the bits of physical evidence that remain from the earliest period of the structure’s existence. One of the best ways to date architectural features is old hardware. And when it comes to window openings, one of the easiest ways to determine the age of the window frame in that opening is by examining the nails that hold it together. One of our most important recent discoveries tells us that the rear window on the stone side dates to the earliest period of the structure’s history. This is because Mr. Reed discovered hand-forged “T” head nails with “spoon bits” (that date to the eighteenth century) in the oldest molding of that window frame. (See photos below.) To make these discoveries Mr. Reed must gently pry wooden molding apart from the walls to which they are attached. (See photo below.) In turn, the nails are slowly revealing the story of the Stone House and what it looked like around 1830.
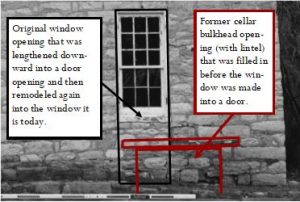
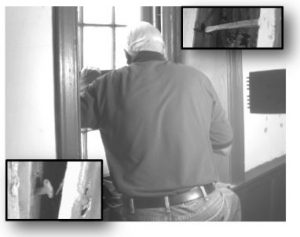
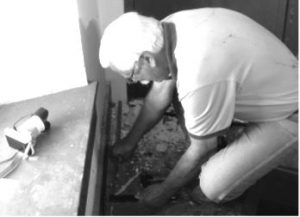
The work on the Stone House has progressed and we have expanded our study of the interior of the stone side of the structure to include the removal of plaster to look for clues inside the walls. Our historic structure consultant, Mr. Doug Reed, calls this work “above ground archeology.” Similar to the archeology we conducted in the ground behind and around the outside of the Stone House, this forensic investigation of the structure’s interior walls involves the careful removal of layers to reveal trace evidence of past renovations and alterations.
One of the features we are trying to learn more about is a stairway that was once located along the south wall of the first-floor room in the stone side of the house. Mr. Reed, with the assistance of our President Butch Fravel, carefully chipped away the newest layers of plaster to uncover the trace evidence of that stairway. (See photos below.) By carefully removing the plaster around and above the first-floor window openings in the front of the building Mr. Reed has been able to examine bedding mortar in the joints between the stones, and the hand-hewn wooden lintels over the openings. The verdict is that both the first-floor windows and the front door opening are in their original locations and they have not been widened.
On the 1st of December 2017 we also discovered a baseboard in the south first floor room fastened with nails dating to circa 1810. (See image below.) This baseboard had been spliced in the middle and is located below the spot where the old stairway used to be on that wall. The nails in this baseboard may be a clue in helping us date the installation of that missing stairway.
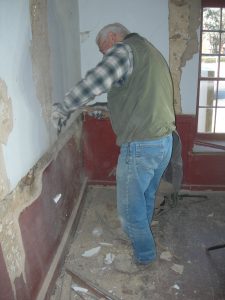
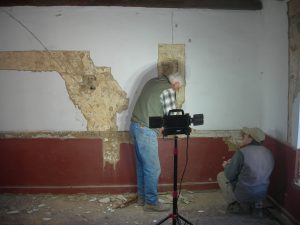
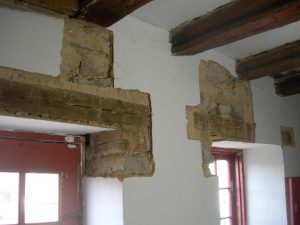
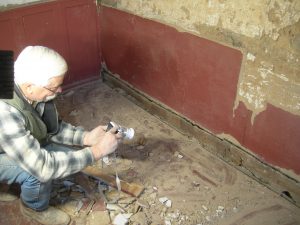
There is more to come. Keep checking back with us.
