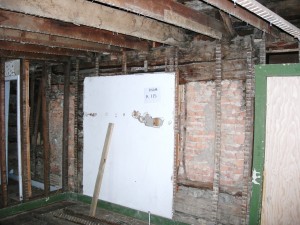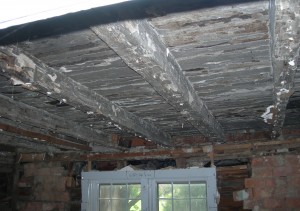 Among the most interesting discoveries that have come to light was the original rear wall of the log side itself. Examinations of the structural evidence in this wall indicate that the original placement of the window and door was different from what was cut later during the period of Henry Jackson’s ownership. In other words, when the log side was originally constructed in 1786, the rear ground floor wall had a doorway about six feet from the northeast corner of the stone side and a smaller window that was spaced unevenly to the right (north) of a later window opening cut during the Jackson era renovations. This older window opening was filled in with bricks before Jackson’s new window opening was made. It is clear that the log side has experienced considerable changes since it was originally built in 1786.
Among the most interesting discoveries that have come to light was the original rear wall of the log side itself. Examinations of the structural evidence in this wall indicate that the original placement of the window and door was different from what was cut later during the period of Henry Jackson’s ownership. In other words, when the log side was originally constructed in 1786, the rear ground floor wall had a doorway about six feet from the northeast corner of the stone side and a smaller window that was spaced unevenly to the right (north) of a later window opening cut during the Jackson era renovations. This older window opening was filled in with bricks before Jackson’s new window opening was made. It is clear that the log side has experienced considerable changes since it was originally built in 1786.
 Another intriguing group of features was uncovered in the ground floor room at the rear of the ell addition behind the stone side of the structure. This room had served as the kitchen for the stone side of the property. Previously we had seen hand-hewn timber framing inside the exterior walls beneath the weatherboard siding. We also knew of Mildred Lee Grove’s account of how old hand-hewn second floor joists were once visible above in the ceiling of this kitchen. Upon the removal of the drywall, plaster, and the lath, we exposed these things to view once again. We also found evidence of a ladder stair that was once located in the northwest corner of this room. It once gave access to an attic loft under a shed roof that leaned against the rear of the ell addition. Because of these features and more, we know there was something special about this part of the structure. It obviously incorporated building materials that were clearly from an earlier time period than the rest of ell addition it is attached to. It turned out that this part of the ell addition was originally attached directly to the rear of the stone side of the house and was composed of recycled building materials from an earlier structure.
Another intriguing group of features was uncovered in the ground floor room at the rear of the ell addition behind the stone side of the structure. This room had served as the kitchen for the stone side of the property. Previously we had seen hand-hewn timber framing inside the exterior walls beneath the weatherboard siding. We also knew of Mildred Lee Grove’s account of how old hand-hewn second floor joists were once visible above in the ceiling of this kitchen. Upon the removal of the drywall, plaster, and the lath, we exposed these things to view once again. We also found evidence of a ladder stair that was once located in the northwest corner of this room. It once gave access to an attic loft under a shed roof that leaned against the rear of the ell addition. Because of these features and more, we know there was something special about this part of the structure. It obviously incorporated building materials that were clearly from an earlier time period than the rest of ell addition it is attached to. It turned out that this part of the ell addition was originally attached directly to the rear of the stone side of the house and was composed of recycled building materials from an earlier structure.
